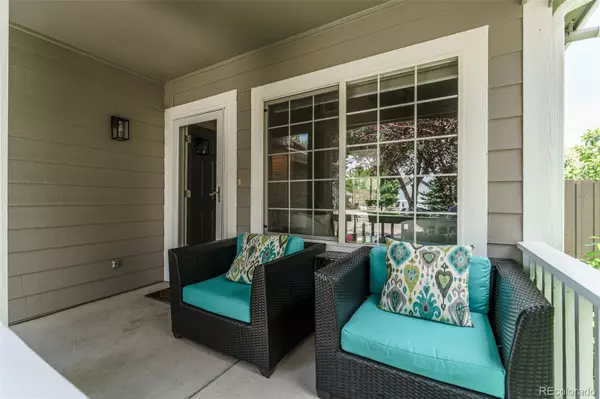$905,000
$949,000
4.6%For more information regarding the value of a property, please contact us for a free consultation.
5 Beds
4 Baths
2,606 SqFt
SOLD DATE : 10/18/2024
Key Details
Sold Price $905,000
Property Type Single Family Home
Sub Type Single Family Residence
Listing Status Sold
Purchase Type For Sale
Square Footage 2,606 sqft
Price per Sqft $347
Subdivision Rock Creek
MLS Listing ID 4947242
Sold Date 10/18/24
Bedrooms 5
Full Baths 2
Half Baths 2
Condo Fees $283
HOA Fees $23/ann
HOA Y/N Yes
Abv Grd Liv Area 2,058
Originating Board recolorado
Year Built 1999
Annual Tax Amount $5,923
Tax Year 2023
Lot Size 5,227 Sqft
Acres 0.12
Property Description
This stylish Rock Creek home backs to pristine open space and is located at the end of a short cul-de-sac and is updated from top to bottom. Open and airy, with vaulted ceilings, gleaming, hardwood floors, a custom fireplace, and office/bedroom on the main floor. Gorgeous kitchen features s/s appliances and vented hood, quartz countertops, 42" cabinets, a kitchen island, and abundant storage. The outdoor space is private, backed by some of the most beautiful open space in Rock Creek, walking trails and a stone's throw from Pirate Park. Spacious primary suite has 2 walk-in closets and an updated 5-piece master bath. There are 4 beds up. Basement is recently remodeled with wet bar, rec room, and new bathroom. Seller concessions negotiable. Near, hiking/running trails, dining, retail, and US-36
Location
State CO
County Boulder
Rooms
Basement Finished, Full
Main Level Bedrooms 1
Interior
Interior Features Ceiling Fan(s), Eat-in Kitchen, Five Piece Bath, High Ceilings, Kitchen Island, Open Floorplan, Vaulted Ceiling(s), Walk-In Closet(s), Wet Bar
Heating Forced Air
Cooling Central Air
Flooring Carpet, Tile, Wood
Fireplaces Number 1
Fireplaces Type Family Room
Fireplace Y
Appliance Dishwasher, Dryer, Microwave, Oven, Range, Refrigerator, Washer
Exterior
Exterior Feature Fire Pit, Private Yard
Garage Spaces 2.0
Fence Full
Utilities Available Cable Available, Electricity Available, Phone Available
Roof Type Composition
Total Parking Spaces 2
Garage Yes
Building
Lot Description Cul-De-Sac, Landscaped, Open Space, Sprinklers In Front, Sprinklers In Rear
Sewer Public Sewer
Water Public
Level or Stories Two
Structure Type Brick,Vinyl Siding
Schools
Elementary Schools Eldorado K-8
Middle Schools Eldorado K-8
High Schools Monarch
School District Boulder Valley Re 2
Others
Senior Community No
Ownership Individual
Acceptable Financing Cash, Conventional, FHA, VA Loan
Listing Terms Cash, Conventional, FHA, VA Loan
Special Listing Condition None
Read Less Info
Want to know what your home might be worth? Contact us for a FREE valuation!

Our team is ready to help you sell your home for the highest possible price ASAP

© 2024 METROLIST, INC., DBA RECOLORADO® – All Rights Reserved
6455 S. Yosemite St., Suite 500 Greenwood Village, CO 80111 USA
Bought with Staufer Team Real Estate

"My job is to find and attract mastery-based agents to the office, protect the culture, and make sure everyone is happy! "






