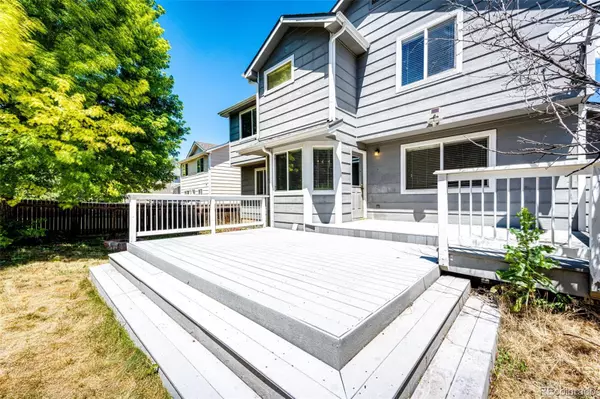$524,900
$524,900
For more information regarding the value of a property, please contact us for a free consultation.
4 Beds
4 Baths
2,524 SqFt
SOLD DATE : 10/25/2024
Key Details
Sold Price $524,900
Property Type Single Family Home
Sub Type Single Family Residence
Listing Status Sold
Purchase Type For Sale
Square Footage 2,524 sqft
Price per Sqft $207
Subdivision Villages Of Parker
MLS Listing ID 6518733
Sold Date 10/25/24
Bedrooms 4
Full Baths 2
Half Baths 2
Condo Fees $200
HOA Fees $66/qua
HOA Y/N Yes
Abv Grd Liv Area 1,976
Originating Board recolorado
Year Built 1999
Annual Tax Amount $4,033
Tax Year 2023
Lot Size 6,098 Sqft
Acres 0.14
Property Description
Must see this 2-story home located in the Villages of Parker! This home features 4 bedrooms, 4 bathrooms and a fully finished basement area with a bathroom. Very bright & open floor plan. Spacious kitchen with plenty of countertop space and cabinets. Eat-in space off of the kitchen with a door leading out onto the backyard deck area. Separate area for dining. The upper level has 4 bedrooms which includes the Primary bedroom with a 5-piece bathroom. The home does need some updating and is priced well for being located in the sought-after Canterbury Crossing!! The home is just a short walk away to the community swimming pool. Close to many parks, trails, Black Bear Golf Course, Parker Main Street shops & many restaurants! Enjoy convenient access to many cultural amenities like The Parker Arts, local Library & Culture & Events Center. Private backyard with a privacy fence all around. Enjoy relaxing on the front porch or backyard deck area. All you need to do is move in and make this your happy home!
Location
State CO
County Douglas
Rooms
Basement Finished, Partial
Interior
Interior Features Ceiling Fan(s), Eat-in Kitchen, Five Piece Bath, Smoke Free, Vaulted Ceiling(s), Walk-In Closet(s)
Heating Forced Air, Natural Gas
Cooling Central Air
Flooring Carpet, Laminate, Tile
Fireplaces Number 1
Fireplaces Type Family Room
Fireplace Y
Appliance Dishwasher, Disposal, Microwave, Oven, Refrigerator
Exterior
Exterior Feature Private Yard
Garage Spaces 2.0
Fence Full
Roof Type Composition
Total Parking Spaces 2
Garage Yes
Building
Lot Description Sprinklers In Front, Sprinklers In Rear
Foundation Slab
Sewer Public Sewer
Water Public
Level or Stories Two
Structure Type Brick,Frame,Wood Siding
Schools
Elementary Schools Frontier Valley
Middle Schools Cimarron
High Schools Legend
School District Douglas Re-1
Others
Senior Community No
Ownership Individual
Acceptable Financing Cash, Conventional, FHA, VA Loan
Listing Terms Cash, Conventional, FHA, VA Loan
Special Listing Condition None
Read Less Info
Want to know what your home might be worth? Contact us for a FREE valuation!

Our team is ready to help you sell your home for the highest possible price ASAP

© 2024 METROLIST, INC., DBA RECOLORADO® – All Rights Reserved
6455 S. Yosemite St., Suite 500 Greenwood Village, CO 80111 USA
Bought with COLORADO 1ST CHOICE REAL ESTATE

"My job is to find and attract mastery-based agents to the office, protect the culture, and make sure everyone is happy! "






