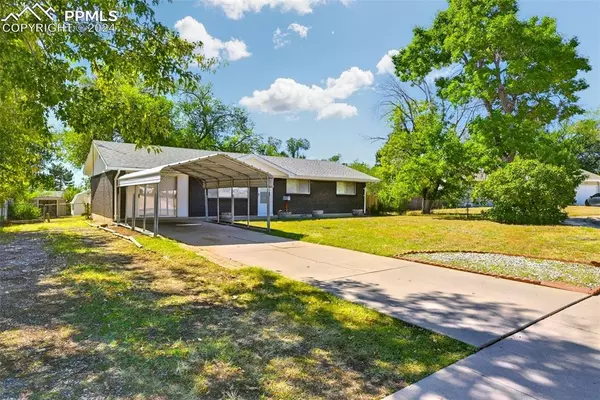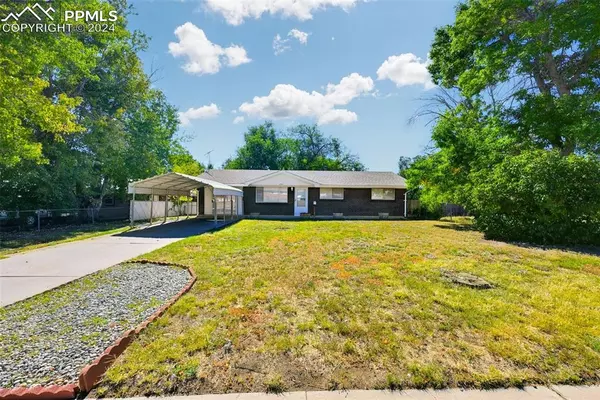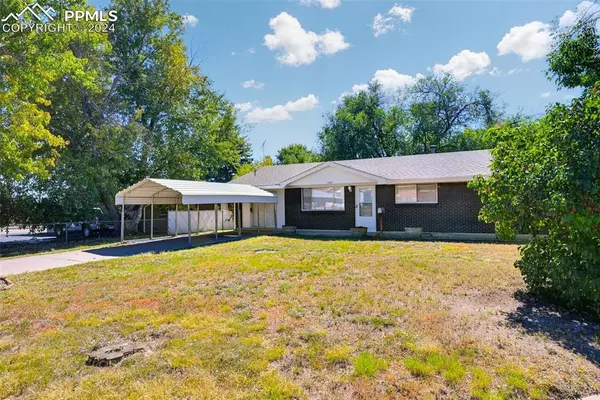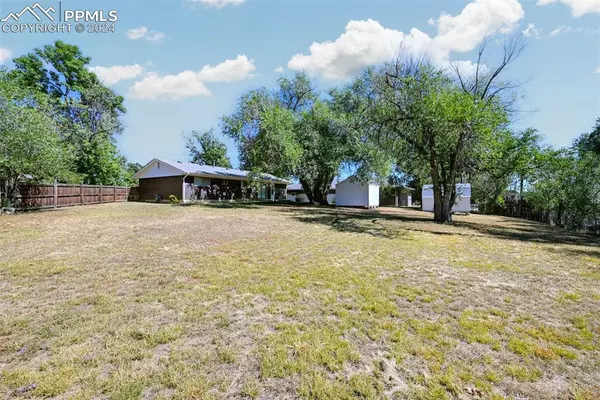$297,000
$299,900
1.0%For more information regarding the value of a property, please contact us for a free consultation.
3 Beds
1 Bath
1,260 SqFt
SOLD DATE : 10/25/2024
Key Details
Sold Price $297,000
Property Type Single Family Home
Sub Type Single Family
Listing Status Sold
Purchase Type For Sale
Square Footage 1,260 sqft
Price per Sqft $235
MLS Listing ID 5190429
Sold Date 10/25/24
Style Ranch
Bedrooms 3
Full Baths 1
Construction Status Existing Home
HOA Y/N No
Year Built 1962
Annual Tax Amount $523
Tax Year 2023
Lot Size 0.296 Acres
Property Description
This charming, smoke-free ranch home offers tremendous potential and is ready for its next owner. As you step inside, you're greeted by a spacious living room featuring plush new carpets and a sleek vinyl entryway. The layout flows seamlessly into the wide galley kitchen, which boasts 48-inch upper cabinets for ample storage and a convenient breakfast bar. The dining room, nestled between the kitchen and living room, creates an open concept while maintaining distinct areas for each.
Down the hallway, you’ll find three generously sized bedrooms, all adorned with stunning real hardwood floors and ceiling fans for added comfort. The centrally located full bathroom is equipped with three safety bars, enhancing ease of use. A large linen closet rests at the end of the hallway providing even more storage space.
On the opposite end of the home, a spacious family room/study awaits, complete with new carpet, a glass walkout and two additional ceiling fans. This room includes an unfinished utility closet with a dryer, shelving, and extra storage.
The property sits on a massive 0.29-acre lot, offering plenty of parking, including space for a boat or RVs,—one beside the house and one in the fenced backyard—as well as covered parking under a metal carport. The backyard is home to three sheds, two wood sheds (12x10x6.5 and 11x7x7.6), both equipped with electricity, ideal for extra storage, workshops, or hobby spaces. Additionally, there's a third metal shed (8.5x9.6x6) for more storage.
Despite the presence of the sheds, the backyard still has plenty of open space for gardening, play, or simply enjoying the mountain views through the trees. A large tree in the center of the yard provides shade and attracts the friendly neighborhood squirrels. Conveniently located near schools, parks, shopping, dining, Memorial Hospital, and just minutes from downtown Colorado Springs, this home is a fantastic opportunity for anyone looking to enjoy both comfort and convenience.
Location
State CO
County El Paso
Area Smartts
Interior
Cooling Ceiling Fan(s)
Flooring Carpet, Vinyl/Linoleum, Wood
Fireplaces Number 1
Fireplaces Type None
Laundry Main
Exterior
Garage None
Fence Rear
Utilities Available Cable Available, Natural Gas Connected, Telephone
Roof Type Composite Shingle
Building
Lot Description Level
Foundation Crawl Space
Water Assoc/Distr
Level or Stories Ranch
Structure Type Framed on Lot,Frame
Construction Status Existing Home
Schools
Middle Schools Galileo
High Schools Palmer
School District Colorado Springs 11
Others
Special Listing Condition Sold As Is
Read Less Info
Want to know what your home might be worth? Contact us for a FREE valuation!

Our team is ready to help you sell your home for the highest possible price ASAP


"My job is to find and attract mastery-based agents to the office, protect the culture, and make sure everyone is happy! "






