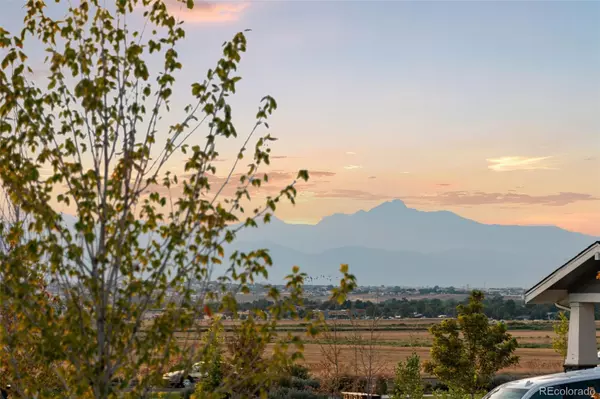$565,000
$556,900
1.5%For more information regarding the value of a property, please contact us for a free consultation.
3 Beds
2 Baths
1,838 SqFt
SOLD DATE : 10/29/2024
Key Details
Sold Price $565,000
Property Type Single Family Home
Sub Type Single Family Residence
Listing Status Sold
Purchase Type For Sale
Square Footage 1,838 sqft
Price per Sqft $307
Subdivision Villages At Prairie Canter
MLS Listing ID 4182305
Sold Date 10/29/24
Bedrooms 3
Full Baths 1
Three Quarter Bath 1
Condo Fees $187
HOA Fees $62/qua
HOA Y/N Yes
Abv Grd Liv Area 1,838
Originating Board recolorado
Year Built 2022
Annual Tax Amount $6,397
Tax Year 2023
Lot Size 6,534 Sqft
Acres 0.15
Property Description
Can you really have it all? New construction without all the time and investment! Prepare to be wowed by this like-new 2022 ranch style floor plan by Meritage Homes. Step through the front door and you are greeted by luxury vinyl plank flooring flowing through a light and bright open floor plan. Wide hallways lead to a home office, den or flex space, with tall ceilings, neutral paint and recessed lighting. The kitchen is a chef's dream with white shaker cabinets, white quartz countertops and a kitchen island with bar top seating. All stainless steel appliances included with a gas range, upgraded dishwasher and double oven. Herringbone tiled backsplash and a spacious corner pantry complete the space. A beautiful new chandelier graces the dining area and flows into a large living room. The owner suite has its own attached bathroom with a walk-in shower, large linen closet, oversized walk-in closet and double vanity with a quartz countertop. The main level also shares a laundry room, 2 additional bedrooms and full bathroom with another double vanity with quartz countertops. The rare unfinished basement is ready to make your own with a painted floor, 2 egress windows, insulated, lighted, stubbed for an additional bathroom, crawl space for storage and a tankless gas water heater. All new blinds included, motion security system installed, Honeywell thermostat & dimmer light switches throughout. Outside is an entertainer's dream with a fully fenced, professionally landscaped yard, outdoor stone kitchen with a built-in grill & mini fridge, pergola and stained patio. Sun shade included and professionally installed electrical on the pergola and for an outdoor TV. Watch mountain view sunsets from your front patio, enjoy walking paths and easy access to Prairie Center and highways. Park at the end of the street; neighborhood slated for future elementary school and rec center! See MLS supplements for full list of upgrades. Don't delay - schedule your showing today!
Location
State CO
County Adams
Rooms
Basement Crawl Space, Interior Entry, Partial, Sump Pump, Unfinished
Main Level Bedrooms 3
Interior
Interior Features Ceiling Fan(s), Eat-in Kitchen, High Ceilings, Kitchen Island, No Stairs, Open Floorplan, Pantry, Primary Suite, Quartz Counters, Smoke Free, Walk-In Closet(s)
Heating Forced Air
Cooling Central Air
Flooring Carpet, Tile, Vinyl
Fireplace N
Appliance Convection Oven, Dishwasher, Disposal, Double Oven, Dryer, Gas Water Heater, Microwave, Range, Refrigerator, Tankless Water Heater, Washer
Laundry In Unit
Exterior
Exterior Feature Gas Grill, Lighting, Private Yard, Rain Gutters, Smart Irrigation
Garage Concrete, Dry Walled, Lighted, Smart Garage Door
Garage Spaces 2.0
Fence Full
Utilities Available Electricity Connected, Natural Gas Connected
View Mountain(s)
Roof Type Architecural Shingle
Total Parking Spaces 2
Garage Yes
Building
Lot Description Landscaped, Sprinklers In Front, Sprinklers In Rear
Foundation Slab
Sewer Public Sewer
Water Public
Level or Stories One
Structure Type Cement Siding,Frame,Stone
Schools
Elementary Schools Mary E Pennock
Middle Schools Prairie View
High Schools Riverdale Ridge
School District School District 27-J
Others
Senior Community No
Ownership Individual
Acceptable Financing Cash, Conventional, FHA, VA Loan
Listing Terms Cash, Conventional, FHA, VA Loan
Special Listing Condition None
Read Less Info
Want to know what your home might be worth? Contact us for a FREE valuation!

Our team is ready to help you sell your home for the highest possible price ASAP

© 2024 METROLIST, INC., DBA RECOLORADO® – All Rights Reserved
6455 S. Yosemite St., Suite 500 Greenwood Village, CO 80111 USA
Bought with West and Main Homes Inc

"My job is to find and attract mastery-based agents to the office, protect the culture, and make sure everyone is happy! "






