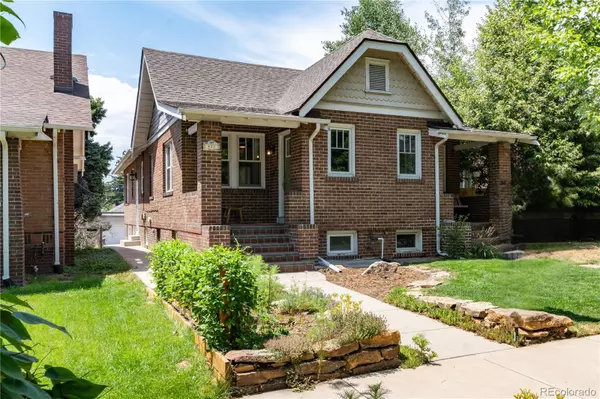$635,000
$639,000
0.6%For more information regarding the value of a property, please contact us for a free consultation.
2 Beds
1 Bath
1,210 SqFt
SOLD DATE : 10/30/2024
Key Details
Sold Price $635,000
Property Type Townhouse
Sub Type Townhouse
Listing Status Sold
Purchase Type For Sale
Square Footage 1,210 sqft
Price per Sqft $524
Subdivision West Washington Park
MLS Listing ID 8694225
Sold Date 10/30/24
Bedrooms 2
Full Baths 1
HOA Y/N No
Abv Grd Liv Area 839
Originating Board recolorado
Year Built 1925
Annual Tax Amount $3,037
Tax Year 2023
Lot Size 2,178 Sqft
Acres 0.05
Property Description
Beautifully updated 1/2 duplex located just 3 blocks from Washington Park. A storybook street presence and charming front porch greet you as you enter this wonderful home. Light, bright and flooded with sun, being on the desirable south side, you will be impressed with the freshly updated interior boasting gorgeous refinished hardwood floors, fresh crisp new paint an amazing new kitchen and an open floorplan. This home will delight even the most discerning buyer. The bathroom is freshly updated with modern tile and fixtures. Downstairs is another bedroom with brand new carpet, a spacious laundry, storage and an attached garage. There are also newer windows and air conditioning! Move in ready and close to the vibrancy of Cherry Creek and South Broadway shops and restaurants, the Cherry Creek bike path and of course, Washington Park, this is the epitome of Location Location Location!
Location
State CO
County Denver
Zoning U-SU-B
Rooms
Basement Full
Main Level Bedrooms 1
Interior
Interior Features Entrance Foyer, Open Floorplan, Synthetic Counters
Heating Forced Air, Natural Gas
Cooling Central Air
Flooring Carpet, Concrete, Tile, Wood
Fireplace N
Appliance Cooktop, Disposal, Dryer, Oven, Refrigerator, Washer
Exterior
Garage Spaces 1.0
Fence None
Utilities Available Cable Available, Electricity Connected, Natural Gas Connected
Roof Type Composition
Total Parking Spaces 1
Garage Yes
Building
Lot Description Sprinklers In Front
Foundation Slab
Sewer Public Sewer
Water Public
Level or Stories One
Structure Type Brick
Schools
Elementary Schools Steele
Middle Schools Merrill
High Schools South
School District Denver 1
Others
Senior Community No
Ownership Individual
Acceptable Financing Cash, Conventional
Listing Terms Cash, Conventional
Special Listing Condition None
Read Less Info
Want to know what your home might be worth? Contact us for a FREE valuation!

Our team is ready to help you sell your home for the highest possible price ASAP

© 2024 METROLIST, INC., DBA RECOLORADO® – All Rights Reserved
6455 S. Yosemite St., Suite 500 Greenwood Village, CO 80111 USA
Bought with Thrive Real Estate Group

"My job is to find and attract mastery-based agents to the office, protect the culture, and make sure everyone is happy! "






