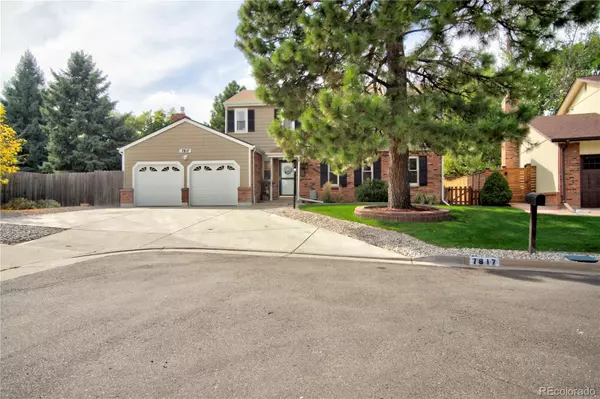$770,000
$755,000
2.0%For more information regarding the value of a property, please contact us for a free consultation.
4 Beds
3 Baths
2,184 SqFt
SOLD DATE : 10/30/2024
Key Details
Sold Price $770,000
Property Type Single Family Home
Sub Type Single Family Residence
Listing Status Sold
Purchase Type For Sale
Square Footage 2,184 sqft
Price per Sqft $352
Subdivision Foxridge
MLS Listing ID 4977872
Sold Date 10/30/24
Style Traditional
Bedrooms 4
Full Baths 1
Half Baths 1
Three Quarter Bath 1
Condo Fees $60
HOA Fees $5/ann
HOA Y/N Yes
Abv Grd Liv Area 2,184
Originating Board recolorado
Year Built 1977
Annual Tax Amount $3,870
Tax Year 2023
Lot Size 7,405 Sqft
Acres 0.17
Property Description
Welcome to this highly sought-after Foxridge home! This well maintained and pretty 4-bedroom, 3-bathroom residence features generously sized rooms that exude comfort and warmth. Recent upgrades include brand-new carpet, stylish modern lighting fixtures, a new roof, and new siding with gutters, all ensuring a seamless move-in experience. Nestled on a prime lot in a tranquil cul-de-sac, this property perfectly balances peace and accessibility. The unfinished basement offers a fantastic opportunity to customize and create your dream space, whether it’s a recreation area, additional bedrooms, or a home gym. Enjoy the luxury of direct access to the adjacent park through your own private backyard entrance, making it an ideal retreat for outdoor enthusiasts and families alike. With its inviting ambiance and thoughtful design, this home truly embodies the "Honey, I’m home!" feeling. Don’t miss this opportunity to make this stunning property your own!
Location
State CO
County Arapahoe
Rooms
Basement Partial
Interior
Interior Features Audio/Video Controls, Breakfast Nook, Built-in Features, Ceiling Fan(s), Granite Counters, Pantry, Vaulted Ceiling(s), Walk-In Closet(s)
Heating Forced Air
Cooling Attic Fan, Central Air
Flooring Carpet, Laminate, Tile
Fireplaces Number 1
Fireplaces Type Family Room
Fireplace Y
Appliance Cooktop, Dishwasher, Disposal, Oven, Refrigerator
Laundry In Unit
Exterior
Exterior Feature Lighting, Private Yard
Garage Spaces 2.0
Fence Full
Roof Type Composition
Total Parking Spaces 2
Garage Yes
Building
Lot Description Cul-De-Sac, Level
Sewer Public Sewer
Water Public
Level or Stories Two
Structure Type Brick,Frame
Schools
Elementary Schools Dry Creek
Middle Schools West
High Schools Cherry Creek
School District Cherry Creek 5
Others
Senior Community No
Ownership Estate
Acceptable Financing Cash, Conventional, FHA, Other, VA Loan
Listing Terms Cash, Conventional, FHA, Other, VA Loan
Special Listing Condition None
Read Less Info
Want to know what your home might be worth? Contact us for a FREE valuation!

Our team is ready to help you sell your home for the highest possible price ASAP

© 2024 METROLIST, INC., DBA RECOLORADO® – All Rights Reserved
6455 S. Yosemite St., Suite 500 Greenwood Village, CO 80111 USA
Bought with RE/MAX of Cherry Creek

"My job is to find and attract mastery-based agents to the office, protect the culture, and make sure everyone is happy! "






