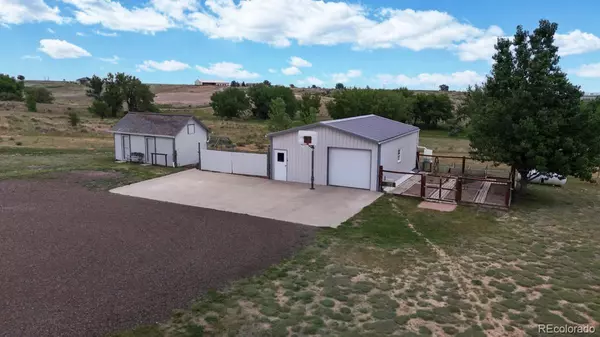$1,030,000
$1,099,000
6.3%For more information regarding the value of a property, please contact us for a free consultation.
4 Beds
4 Baths
3,202 SqFt
SOLD DATE : 10/31/2024
Key Details
Sold Price $1,030,000
Property Type Single Family Home
Sub Type Single Family Residence
Listing Status Sold
Purchase Type For Sale
Square Footage 3,202 sqft
Price per Sqft $321
MLS Listing ID 9744067
Sold Date 10/31/24
Style Traditional
Bedrooms 4
Full Baths 3
Half Baths 1
HOA Y/N No
Abv Grd Liv Area 2,845
Originating Board recolorado
Year Built 2002
Annual Tax Amount $2,078
Tax Year 2023
Lot Size 7.730 Acres
Acres 7.73
Property Description
Welcome to this uniquely inviting 7.5+ acre property in unincorporated Weld County (Lower Taxes!), situated just a few miles from town. See uninhibited views of the front range mountains, gorgeous sunrises and sunsets, groves of trees, wildlife, and grassy meadows. You’ll be just in time to entertain on the large stamped concrete patio, with shade from the huge cottonwood tree, and to watch the kids play in the treehouse. Or sit and watch the sunset from the covered wrap-around front porch. This property also includes a shop, chicken house, tack room, horse shelter, fenced vegetable garden area and beautiful flower gardens. Inside the home, you’ll see that all rooms are large and full of sunshine. With a main-floor mixed use office/formal dining room, open kitchen (with natural stone flooring, granite counter tops, and Knotty Alder cabinets), living room with gas fireplace and hardwood floors, and a sundrenched sunroom, you’ll be set for comfort and versatility. The massive primary bedroom includes a gas fireplace, lots of sunlight, a large closet and large bathroom with soaking tub and standing glass shower. The basement level includes a large bedroom with full bathroom, separate storage room and open area for a workout space or additional storage. Along with the public water tap, there is an existing domestic well and a 1500 gallon underground cistern on this property. There is also the space and potential to add an Accessory Dwelling Unit (ADU) on this acreage, enabling a multi-generational living experience.
Location
State CO
County Weld
Rooms
Basement Bath/Stubbed
Interior
Interior Features Breakfast Nook, Ceiling Fan(s), Eat-in Kitchen, Entrance Foyer, Five Piece Bath, Granite Counters, High Ceilings, High Speed Internet, Kitchen Island, Open Floorplan, Pantry, Radon Mitigation System, Smoke Free, Utility Sink, Vaulted Ceiling(s), Walk-In Closet(s)
Heating Forced Air
Cooling Central Air
Flooring Carpet, Laminate, Stone, Tile, Wood
Fireplaces Number 2
Fireplaces Type Gas, Living Room, Primary Bedroom
Equipment Satellite Dish
Fireplace Y
Appliance Cooktop, Dishwasher, Disposal, Dryer, Gas Water Heater, Microwave, Oven, Range, Refrigerator, Washer
Exterior
Exterior Feature Garden, Rain Gutters
Garage Spaces 3.0
Fence Partial
Utilities Available Cable Available, Electricity Available, Internet Access (Wired), Propane
View Meadow, Mountain(s), Plains
Roof Type Composition
Total Parking Spaces 3
Garage Yes
Building
Lot Description Landscaped, Level, Many Trees, Suitable For Grazing
Sewer Septic Tank
Water Public
Level or Stories Two
Structure Type Cement Siding,Frame
Schools
Elementary Schools Milliken
Middle Schools Milliken
High Schools Roosevelt
School District Johnstown-Milliken Re-5J
Others
Senior Community No
Ownership Agent Owner
Acceptable Financing Cash, Conventional, FHA, Jumbo, USDA Loan, VA Loan
Listing Terms Cash, Conventional, FHA, Jumbo, USDA Loan, VA Loan
Special Listing Condition None
Read Less Info
Want to know what your home might be worth? Contact us for a FREE valuation!

Our team is ready to help you sell your home for the highest possible price ASAP

© 2024 METROLIST, INC., DBA RECOLORADO® – All Rights Reserved
6455 S. Yosemite St., Suite 500 Greenwood Village, CO 80111 USA
Bought with LPT Realty

"My job is to find and attract mastery-based agents to the office, protect the culture, and make sure everyone is happy! "






