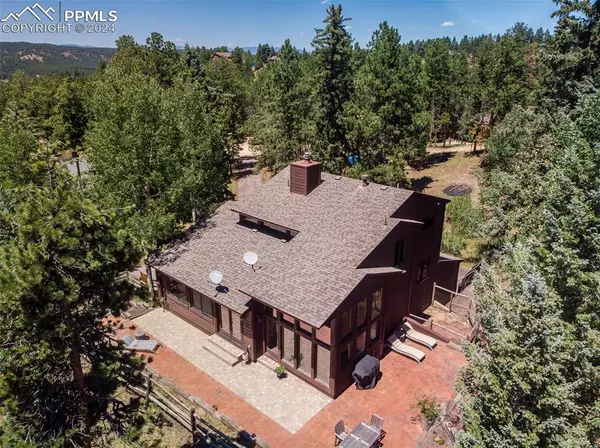$750,000
$765,000
2.0%For more information regarding the value of a property, please contact us for a free consultation.
3 Beds
3 Baths
2,874 SqFt
SOLD DATE : 11/04/2024
Key Details
Sold Price $750,000
Property Type Single Family Home
Sub Type Single Family
Listing Status Sold
Purchase Type For Sale
Square Footage 2,874 sqft
Price per Sqft $260
MLS Listing ID 1985694
Sold Date 11/04/24
Style 1.5 Story
Bedrooms 3
Full Baths 3
Construction Status Existing Home
HOA Y/N No
Year Built 1986
Annual Tax Amount $2,453
Tax Year 2023
Lot Size 0.780 Acres
Property Description
This one-of-a-kind custom home is sure to please and rouse your senses the moment you drive up the long, paved driveway and see this Modern, Mountain Contemporary-styled home situated amongst towering pines and aspen trees. This large, cul-de-sac lot is .78 acres, neighboring a horse ranch, you will enjoy the majestic setting and most beautiful sunsets. Upon entering the home, you will be taken by the perfect blend of materials, the wood ceiling, floors, trims and finishes create a cohesive and artistic flair that make this home truly fit its environment. The great room with an abundance of natural light leads to a beautiful kitchen with granite countertops, stainless steel appliances, glass tiles, and beautiful wood cabinetry. The attached sunroom allows you to grow natural herbs and plants during all 4 seasons. The hallway leads you to two generously sized bedrooms and gorgeous wood and travertine bathroom with a custom-built vanity with rain glass panel. Ascending the staircase leads you to the Primary suite, a true oasis, complete with a loft style retreat (currently a home office) French-doors leading to a huge bedroom, and a spa-like bathroom with free-standing tub and double headed shower. A mix of pebble, travertine, and natural woods make this bathroom space an artistic marvel. There is also a stunning private balcony perfect to greet each morning. The lower level is a flexible space that can be used as a guest suite, complete with a full bathroom, or even multigenerational living situations. The large garage connects to this space for private entry if desired. From the sunroom and great room, a massive patio will be your go-to choice for an al-fresco dining experience, perfect for gathering and entertaining. This space is so large, just imagine the seating, sunning, and outdoor living option possibilities. Experience Sunnywood Lane, in the City Above the Clouds, where you can feel miles away but without the commute.
Location
State CO
County Teller
Area Sunnywood Manor
Interior
Cooling Ceiling Fan(s)
Flooring Ceramic Tile, Stone, Tile, Wood
Fireplaces Number 1
Fireplaces Type See Remarks
Exterior
Garage Attached
Garage Spaces 2.0
Fence Rear
Utilities Available Cable Connected, Electricity Connected, Natural Gas Connected
Roof Type Composite Shingle
Building
Lot Description 360-degree View, Cul-de-sac, Hillside, Mountain View, Trees/Woods, View of Pikes Peak
Foundation Partial Basement
Water Municipal
Level or Stories 1.5 Story
Finished Basement 95
Structure Type Framed on Lot
Construction Status Existing Home
Schools
Middle Schools Woodland Park
High Schools Woodland Park
School District Woodland Park Re2
Others
Special Listing Condition See Show/Agent Remarks
Read Less Info
Want to know what your home might be worth? Contact us for a FREE valuation!

Our team is ready to help you sell your home for the highest possible price ASAP


"My job is to find and attract mastery-based agents to the office, protect the culture, and make sure everyone is happy! "






