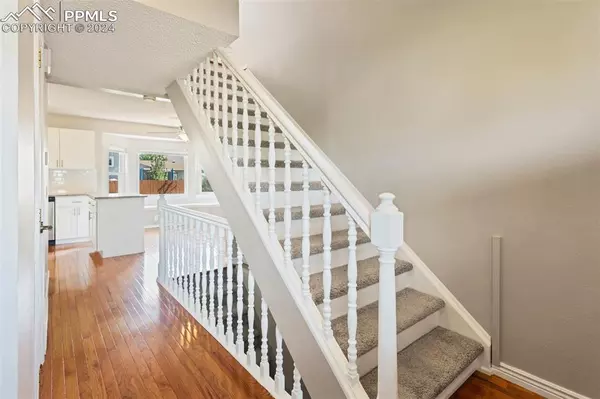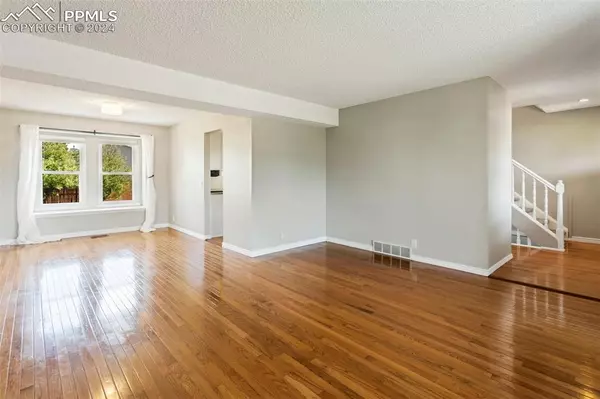$500,000
$499,900
For more information regarding the value of a property, please contact us for a free consultation.
4 Beds
4 Baths
2,351 SqFt
SOLD DATE : 11/12/2024
Key Details
Sold Price $500,000
Property Type Single Family Home
Sub Type Single Family
Listing Status Sold
Purchase Type For Sale
Square Footage 2,351 sqft
Price per Sqft $212
MLS Listing ID 6672138
Sold Date 11/12/24
Style 2 Story
Bedrooms 4
Full Baths 3
Half Baths 1
Construction Status Existing Home
HOA Y/N No
Year Built 1982
Annual Tax Amount $1,835
Tax Year 2023
Lot Size 9,557 Sqft
Property Description
Welcome to this stunning, updated home nestled in the highly sought-after Briargate neighborhood, zoned for the renowned Academy District 20 School District. Perfectly positioned on a peaceful, tree-lined cul-de-sac, this home offers a spacious lot and a welcoming open-concept layout, designed for modern living.
Take in the breathtaking mountain views from this expansive home, which features 4 generous bedrooms, a finished basement, and oversized garage. The bright and airy living includes large family rooms and an open-concept kitchen with new appliances and granite countertops. The wood floors gleam throughout. The dining room, enhanced by a bay window that fills the space with natural light, flows into the cozy family room with a remodeled fireplace and a walkout to the fully fenced backyard with gorgeous mature trees. The extended patio is perfect for outdoor entertaining.
The master suite is a true retreat, with Pikes Peak Views, includes two closets, a double vanity, and beautiful tile shower and bath. Two additional generous sized bedrooms and a second full bath finish the well designed upper level.
The fully finished basement offers additional living space, including a rec room, full bedroom, bathroom, laundry room, and a separate exterior exit for added privacy and convenience.
This home has been meticulously maintained, featuring energy-efficient windows, newer siding, fresh paint, new carpet, central air, and ceiling fans to ensure year-round comfort.
The oversized garage provides ample storage and includes a workstation, perfect for DIY projects. Located near grocery, dining, and Briargate shopping. Easy commute to military bases Fort Carson, Peterson Space Force Base, and the U.S. Air Force Academy. This move-in-ready home offers the perfect blend of style and convenience. Don’t miss your chance to make this incredible property yours!
Location
State CO
County El Paso
Area Briargate
Interior
Cooling Central Air
Flooring Carpet, Tile, Wood Laminate
Fireplaces Number 1
Fireplaces Type Gas, Main Level, See Remarks
Laundry Basement
Exterior
Garage Attached
Garage Spaces 2.0
Utilities Available Cable Available, Electricity Available, Natural Gas Available
Roof Type Composite Shingle
Building
Lot Description Level
Foundation Full Basement
Water Municipal
Level or Stories 2 Story
Finished Basement 100
Structure Type Framed on Lot,Frame
Construction Status Existing Home
Schools
Middle Schools Mountain Ridge
High Schools Rampart
School District Academy-20
Others
Special Listing Condition Not Applicable
Read Less Info
Want to know what your home might be worth? Contact us for a FREE valuation!

Our team is ready to help you sell your home for the highest possible price ASAP


"My job is to find and attract mastery-based agents to the office, protect the culture, and make sure everyone is happy! "






