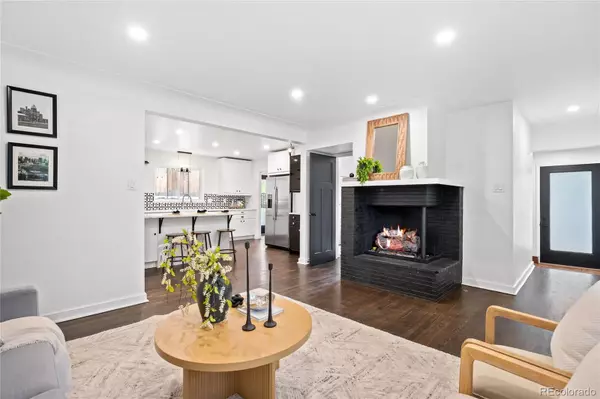$600,000
$610,000
1.6%For more information regarding the value of a property, please contact us for a free consultation.
3 Beds
2 Baths
1,150 SqFt
SOLD DATE : 11/14/2024
Key Details
Sold Price $600,000
Property Type Single Family Home
Sub Type Single Family Residence
Listing Status Sold
Purchase Type For Sale
Square Footage 1,150 sqft
Price per Sqft $521
Subdivision Historic Witter Cofields
MLS Listing ID 7382349
Sold Date 11/14/24
Bedrooms 3
Full Baths 1
Half Baths 1
HOA Y/N No
Abv Grd Liv Area 1,150
Originating Board recolorado
Year Built 1954
Annual Tax Amount $2,824
Tax Year 2023
Lot Size 3,484 Sqft
Acres 0.08
Property Description
Adorned with modern finishes, this residence is perfectly poised within the Witter Cofield Historic District in Sloan’s Lake. Surrounded by mature trees, the southern-facing yard is xeriscaped for easy maintenance. Refinished hardwood flooring flows throughout an open-concept layout complemented by light, neutral wall color. The living area beams with warmth from an elegant gas fireplace. Fully updated, the kitchen features newer appliances, quartz countertops, a designer backsplash and a breakfast bar with seating. Three bright bedrooms include the generously sized primary with dual closets. Both bathrooms have been thoughtfully updated with custom floor tiles, modern fixtures and vanities. A convenient laundry room with abundant storage and custom tile flooring adds to the home’s functionality. Centrally located near I-70, Highlands, LoHi and Jefferson Park, this residence offers seamless access to Edgewater Public Market, 32nd + Lowell eateries, Tennyson Street and Empower Field.
Location
State CO
County Denver
Rooms
Main Level Bedrooms 3
Interior
Interior Features Eat-in Kitchen, Open Floorplan
Heating Forced Air, Natural Gas
Cooling Central Air, Other
Flooring Wood
Fireplaces Number 1
Fireplaces Type Living Room
Fireplace Y
Appliance Dishwasher, Range, Refrigerator
Laundry In Unit
Exterior
Exterior Feature Private Yard, Rain Gutters
Garage Spaces 1.0
Fence Full
Utilities Available Electricity Connected, Internet Access (Wired), Natural Gas Connected, Phone Available
Roof Type Composition
Total Parking Spaces 2
Garage No
Building
Sewer Public Sewer
Water Public
Level or Stories One
Structure Type Brick,Frame
Schools
Elementary Schools Brown
Middle Schools Strive Lake
High Schools North
School District Denver 1
Others
Senior Community No
Ownership Corporation/Trust
Acceptable Financing 1031 Exchange, Cash, Conventional, Other
Listing Terms 1031 Exchange, Cash, Conventional, Other
Special Listing Condition None
Read Less Info
Want to know what your home might be worth? Contact us for a FREE valuation!

Our team is ready to help you sell your home for the highest possible price ASAP

© 2024 METROLIST, INC., DBA RECOLORADO® – All Rights Reserved
6455 S. Yosemite St., Suite 500 Greenwood Village, CO 80111 USA
Bought with Colorado Home Realty

"My job is to find and attract mastery-based agents to the office, protect the culture, and make sure everyone is happy! "






