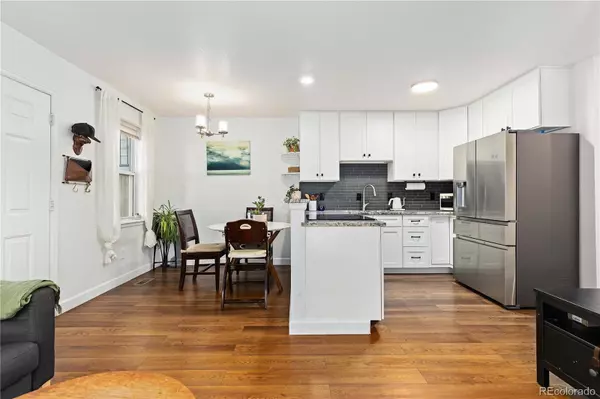$425,000
$425,000
For more information regarding the value of a property, please contact us for a free consultation.
2 Beds
1 Bath
756 SqFt
SOLD DATE : 11/15/2024
Key Details
Sold Price $425,000
Property Type Townhouse
Sub Type Townhouse
Listing Status Sold
Purchase Type For Sale
Square Footage 756 sqft
Price per Sqft $562
Subdivision Downtown Englewood
MLS Listing ID 1753656
Sold Date 11/15/24
Bedrooms 2
Full Baths 1
Condo Fees $170
HOA Fees $170/mo
HOA Y/N Yes
Abv Grd Liv Area 756
Originating Board recolorado
Year Built 1999
Annual Tax Amount $1,928
Tax Year 2023
Lot Size 1,742 Sqft
Acres 0.04
Property Description
Welcome to this updated townhome in the vibrant downtown Englewood neighborhood! A charming courtyard invites you into the bright and open main living area, where large windows flood the space with natural light. The completely remodeled kitchen features sleek granite countertops, stainless steel appliances, a chic tile backsplash, and ample cabinet space. A cozy dining nook is conveniently located just off the kitchen.
The spacious living room opens directly to a large, private backyard, offering mature trees and beautiful landscaping that create a peaceful outdoor retreat. Whether you're entertaining friends, gardening, or simply enjoying a quiet afternoon, this yard is ideal. Two sunny and generously sized bedrooms are located on the main floor, along with a modern, fully updated bathroom that offers both style and comfort. A convenient laundry closet is also located on the main level for easy access.
The home also boasts an expansive partially finished basement, offering endless possibilities. It can be used as-is for abundant storage or transformed into additional living space, with the potential to add a bedroom or bathroom, making it perfect for future growth.
Situated in a highly walkable and bikeable area, this townhome combines the best of urban living with a suburban feel. Just steps away from downtown Englewood, you'll enjoy easy access to restaurants, shops, grocery stores, and medical offices, making everyday errands a breeze. With the feel of a single-family home, this townhome offers privacy, space, and unbeatable convenience in one of Englewood's most desirable neighborhoods. Don't miss the opportunity to make this your next home!
Location
State CO
County Arapahoe
Rooms
Basement Interior Entry, Partial
Main Level Bedrooms 2
Interior
Interior Features Granite Counters, High Speed Internet
Heating Forced Air
Cooling Evaporative Cooling
Flooring Concrete, Vinyl
Fireplace N
Appliance Dryer, Microwave, Oven, Range, Refrigerator, Washer
Laundry Laundry Closet
Exterior
Exterior Feature Private Yard
Garage Concrete, Lighted
Garage Spaces 1.0
Fence Full
Utilities Available Cable Available, Electricity Connected, Internet Access (Wired), Natural Gas Available, Phone Available
Roof Type Architecural Shingle
Total Parking Spaces 1
Garage Yes
Building
Sewer Public Sewer
Water Public
Level or Stories One
Structure Type Vinyl Siding
Schools
Elementary Schools Charles Hay
Middle Schools Englewood
High Schools Englewood
School District Englewood 1
Others
Senior Community No
Ownership Individual
Acceptable Financing Cash, Conventional, FHA, VA Loan
Listing Terms Cash, Conventional, FHA, VA Loan
Special Listing Condition None
Read Less Info
Want to know what your home might be worth? Contact us for a FREE valuation!

Our team is ready to help you sell your home for the highest possible price ASAP

© 2024 METROLIST, INC., DBA RECOLORADO® – All Rights Reserved
6455 S. Yosemite St., Suite 500 Greenwood Village, CO 80111 USA
Bought with Live.Laugh.Denver. Real Estate Group

"My job is to find and attract mastery-based agents to the office, protect the culture, and make sure everyone is happy! "






