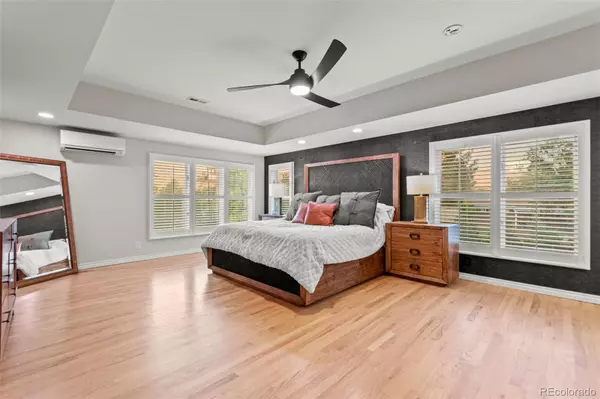$850,000
$850,000
For more information regarding the value of a property, please contact us for a free consultation.
3 Beds
3 Baths
3,388 SqFt
SOLD DATE : 11/15/2024
Key Details
Sold Price $850,000
Property Type Single Family Home
Sub Type Single Family Residence
Listing Status Sold
Purchase Type For Sale
Square Footage 3,388 sqft
Price per Sqft $250
Subdivision Southglenn
MLS Listing ID 5289457
Sold Date 11/15/24
Style Urban Contemporary
Bedrooms 3
Full Baths 1
Three Quarter Bath 2
HOA Y/N No
Abv Grd Liv Area 3,388
Originating Board recolorado
Year Built 1963
Annual Tax Amount $5,891
Tax Year 2023
Lot Size 9,583 Sqft
Acres 0.22
Property Description
Stunning home in sought-after Southglenn community! Welcome to this beautifully updated tri-level residence, ideal for entertaining family and friends. With 3 bedrooms and 3 bathrooms, this immaculate home features spacious, open living areas that are flooded with natural light. Step inside to discover gorgeous hardwood floors, large windows, and skylights that enhance the bright ambiance. Custom built-ins and stylish window treatments add elegance throughout. The kitchen, professionally remodeled in 2017, boasts white soft-close cabinets (some with glass fronts), quartz countertops, a chic chevron tile backsplash, a farmhouse sink, and top-of-the-line KitchenAid appliances. The expansive family room includes a gas fireplace and custom built-ins, overlooking the inviting pool. Light-filled living and dining areas create the perfect setting for gatherings. The primary suite is a true retreat, featuring a private staircase, two walk-in closets, a cozy fireplace, built-ins, and a luxurious 5-piece bath. The upper level also includes two additional bedrooms—one with a large walk-in closet—and a beautifully updated 3/4 bath, along with convenient laundry facilities. The lower level offers even more living space, with another family room (complete with a gas fireplace and built-ins), a slider leading to the pool, generous storage closets, a 3/4 updated bath, and a versatile bonus room with a built-in desk. Outside, enjoy a fully fenced yard with an automatic solar-powered gate, Rachio app-controlled sprinklers, a sunshade, pergola, and custom landscaping. The backyard oasis features a 40x16 pool with a new pump (2021), cover (2020), crawler (2017), and a safety gate on the upper deck. With no HOA and a prime location within walking distance to schools and parks, plus easy access to C-470 and I-25, this home is a must-see! Don’t miss your chance to own this HGTV-worthy gem in Southglenn!
Location
State CO
County Arapahoe
Interior
Interior Features Built-in Features, Ceiling Fan(s), Eat-in Kitchen, Five Piece Bath, Kitchen Island, Open Floorplan, Primary Suite, Quartz Counters, Smart Ceiling Fan, Smart Lights, Smart Thermostat, Smoke Free, Utility Sink, Walk-In Closet(s)
Heating Forced Air, Natural Gas
Cooling Central Air
Flooring Carpet, Tile, Wood
Fireplaces Number 3
Fireplaces Type Basement, Family Room, Gas, Gas Log, Great Room, Primary Bedroom
Fireplace Y
Appliance Convection Oven, Dishwasher, Disposal, Dryer, Microwave, Oven, Range, Refrigerator, Washer
Exterior
Exterior Feature Barbecue, Dog Run, Lighting, Private Yard, Smart Irrigation
Garage Concrete, Floor Coating
Garage Spaces 1.0
Fence Full
Pool Outdoor Pool, Private
Utilities Available Cable Available, Electricity Connected, Internet Access (Wired), Natural Gas Connected, Phone Available
Roof Type Composition
Total Parking Spaces 1
Garage Yes
Building
Lot Description Landscaped, Level, Sprinklers In Front
Foundation Slab
Sewer Public Sewer
Water Public
Level or Stories Tri-Level
Structure Type Brick,Frame,Vinyl Siding
Schools
Elementary Schools Hopkins
Middle Schools Powell
High Schools Heritage
School District Littleton 6
Others
Senior Community No
Ownership Individual
Acceptable Financing Cash, Conventional, FHA, Other, VA Loan
Listing Terms Cash, Conventional, FHA, Other, VA Loan
Special Listing Condition None
Read Less Info
Want to know what your home might be worth? Contact us for a FREE valuation!

Our team is ready to help you sell your home for the highest possible price ASAP

© 2024 METROLIST, INC., DBA RECOLORADO® – All Rights Reserved
6455 S. Yosemite St., Suite 500 Greenwood Village, CO 80111 USA
Bought with Good Neighbor LLC

"My job is to find and attract mastery-based agents to the office, protect the culture, and make sure everyone is happy! "






