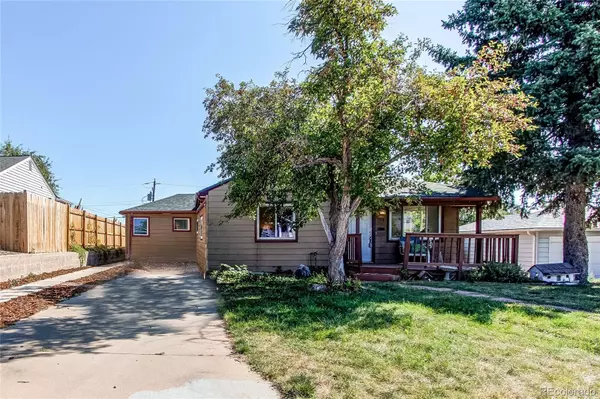$495,000
$499,900
1.0%For more information regarding the value of a property, please contact us for a free consultation.
3 Beds
2 Baths
1,812 SqFt
SOLD DATE : 11/18/2024
Key Details
Sold Price $495,000
Property Type Single Family Home
Sub Type Single Family Residence
Listing Status Sold
Purchase Type For Sale
Square Footage 1,812 sqft
Price per Sqft $273
Subdivision Athmar Park
MLS Listing ID 7734677
Sold Date 11/18/24
Style Bungalow
Bedrooms 3
Full Baths 2
HOA Y/N No
Abv Grd Liv Area 1,085
Originating Board recolorado
Year Built 1952
Annual Tax Amount $2,302
Tax Year 2023
Lot Size 7,840 Sqft
Acres 0.18
Property Description
This unique property will not last! A unicorn in highly desirable Athmar Park! It is a perfect setup for someone that wants their own space but has the option for AirBNB income! The main part of the house is a classic 1950's home with mostly original finishes! the home has been freshly painted including the classic kitchen cabinets and an eat in area! The one car garage was converted and has been used as an AirBNB for a few years, with very high ratings! This one has a basement, which is rare for the area! The great thing about this setup is that it could be used as a separate unit or as part of the main home! Large lot with alley access and recent ADU approval for the area could be another income generating opportunity! Walk to Huston Lake Park, South Platte River Trail, and Athmar Rec Center, and other close by parks! So close to downtown, public transit, and a quick jaunt to the mountains for year round recreational options! If you are looking for a property with the maximum flexibility, look no further! This absolutely darling home is ready for a new owner!
Location
State CO
County Denver
Zoning E-SU-DX
Rooms
Basement Full
Main Level Bedrooms 3
Interior
Interior Features Breakfast Nook, Eat-in Kitchen, Laminate Counters
Heating Forced Air, Natural Gas
Cooling Air Conditioning-Room
Flooring Tile, Wood
Fireplace N
Appliance Dishwasher, Disposal, Range, Refrigerator
Exterior
Exterior Feature Private Yard, Rain Gutters
Garage Concrete
Fence Full
View City
Roof Type Composition
Total Parking Spaces 2
Garage No
Building
Lot Description Level
Foundation Concrete Perimeter, Slab
Sewer Public Sewer
Water Public
Level or Stories One
Structure Type Frame,Wood Siding
Schools
Elementary Schools Goldrick
Middle Schools Grant
High Schools Abraham Lincoln
School District Denver 1
Others
Senior Community No
Ownership Individual
Acceptable Financing Cash, Conventional, FHA, VA Loan
Listing Terms Cash, Conventional, FHA, VA Loan
Special Listing Condition None
Read Less Info
Want to know what your home might be worth? Contact us for a FREE valuation!

Our team is ready to help you sell your home for the highest possible price ASAP

© 2024 METROLIST, INC., DBA RECOLORADO® – All Rights Reserved
6455 S. Yosemite St., Suite 500 Greenwood Village, CO 80111 USA
Bought with LIV Sotheby's International Realty

"My job is to find and attract mastery-based agents to the office, protect the culture, and make sure everyone is happy! "






