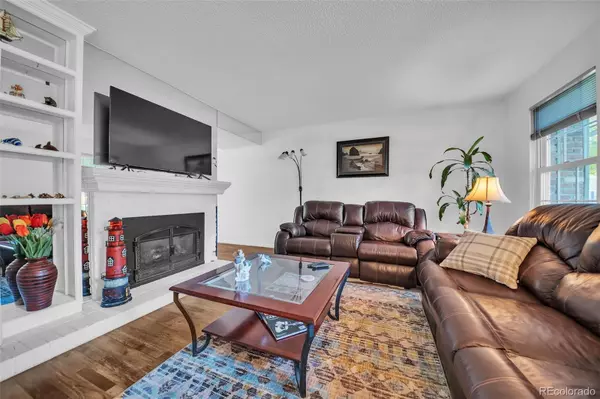$435,000
$440,000
1.1%For more information regarding the value of a property, please contact us for a free consultation.
4 Beds
3 Baths
1,320 SqFt
SOLD DATE : 11/19/2024
Key Details
Sold Price $435,000
Property Type Townhouse
Sub Type Townhouse
Listing Status Sold
Purchase Type For Sale
Square Footage 1,320 sqft
Price per Sqft $329
Subdivision Cherry Creek Meadows
MLS Listing ID 8789400
Sold Date 11/19/24
Bedrooms 4
Full Baths 2
Half Baths 1
Condo Fees $280
HOA Fees $280/mo
HOA Y/N Yes
Abv Grd Liv Area 1,320
Originating Board recolorado
Year Built 1979
Annual Tax Amount $2,102
Tax Year 2023
Property Description
GORGEOUS town home offers 4 Bedrooms and 2.5 Bathrooms. The main level has a Living Room with cozy fireplace and full-wall built-ins, a Dining Room, and Kitchen. The Kitchen features stainless-steel appliances and granite-tile countertops. Finishing off the main level is a 1/2 bath. Upstairs, you'll find 3 bedrooms, including the Primary with features a private deck and 3/4 bath. The secondary bedrooms share a bath with dual sinks for convenience. The partially finished basement is ready for your creative touch, and has a bedroom and 3/4 bath! Set up your favorite grill and patio furniture in the fenced back patio! Call for more information!
Location
State CO
County Denver
Zoning R-2
Rooms
Basement Full
Interior
Interior Features Eat-in Kitchen, Laminate Counters
Heating Forced Air
Cooling Central Air
Flooring Carpet, Vinyl
Fireplaces Number 1
Fireplaces Type Living Room
Fireplace Y
Appliance Dishwasher, Dryer, Oven, Range, Range Hood, Refrigerator, Washer
Exterior
Garage Spaces 2.0
Utilities Available Electricity Available, Electricity Connected
Roof Type Composition
Total Parking Spaces 2
Garage No
Building
Foundation Concrete Perimeter
Sewer Public Sewer
Water Public
Level or Stories Two
Structure Type Frame
Schools
Elementary Schools Samuels
Middle Schools Hamilton
High Schools Thomas Jefferson
School District Denver 1
Others
Senior Community No
Ownership Individual
Acceptable Financing Cash, Conventional, FHA, VA Loan
Listing Terms Cash, Conventional, FHA, VA Loan
Special Listing Condition None
Read Less Info
Want to know what your home might be worth? Contact us for a FREE valuation!

Our team is ready to help you sell your home for the highest possible price ASAP

© 2024 METROLIST, INC., DBA RECOLORADO® – All Rights Reserved
6455 S. Yosemite St., Suite 500 Greenwood Village, CO 80111 USA
Bought with LEONARD LEONARD & ASSOCIATES

"My job is to find and attract mastery-based agents to the office, protect the culture, and make sure everyone is happy! "






