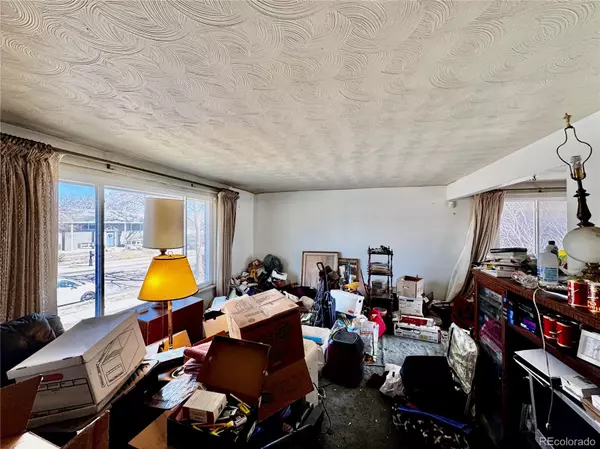$315,000
$315,000
For more information regarding the value of a property, please contact us for a free consultation.
4 Beds
2 Baths
1,814 SqFt
SOLD DATE : 04/08/2025
Key Details
Sold Price $315,000
Property Type Single Family Home
Sub Type Single Family Residence
Listing Status Sold
Purchase Type For Sale
Square Footage 1,814 sqft
Price per Sqft $173
Subdivision Austin Estates
MLS Listing ID 8260030
Sold Date 04/08/25
Style Mid-Century Modern
Bedrooms 4
Full Baths 1
Three Quarter Bath 1
HOA Y/N No
Abv Grd Liv Area 907
Year Built 1965
Annual Tax Amount $1,181
Tax Year 2023
Lot Size 8,800 Sqft
Acres 0.2
Property Sub-Type Single Family Residence
Source recolorado
Property Description
Investor Special! Excellent candidate for a mid-mod renovation or consider utilizing the bi-level design to split the property into two income units (Zoned R1-6 APZ, buyer to confirm ability to split the property). For mid-century modern enthusiasts, there are many original features in this 1965 bi-level design. Double front door with picture framed sidelights create an inviting and expansive entry. Original light fixtures are found throughout along with textured ceilings. Take advantage of newer double pane windows, newer hot water heater (2023), central air, high ceilings in the lower level and loads of natural light from the abundant windows. Bedrooms and closets are generous in size and the laundry is well located to allow plenty of room for folding and storage of supplies. The large 520 SF, extra deep garage has direct access to the lower level rec room to allow private entry and access to the backyard. Exterior surfaces are brick and stucco which are ready for your paint colors to create that updated modern curb appeal. A big backyard offers plenty of space for play and awaits your design ideas. Plenty of room for extra cars or camper/tralier with oversized driveway. Well located to N. Academy shops, restaurants, and services and quick access to N Powers Blvd and E. Platte Ave corridors. Property is being sold in As-Is condition. Buyer will be responsible for removal of household items that remain in the home and Property. Schedule your showing today and make an offer!
Location
State CO
County El Paso
Zoning R1-6 APZ2
Interior
Heating Forced Air
Cooling Central Air
Fireplace N
Exterior
Parking Features Concrete, Dry Walled, Oversized
Garage Spaces 2.0
Roof Type Composition,Metal
Total Parking Spaces 2
Garage Yes
Building
Sewer Public Sewer
Level or Stories Split Entry (Bi-Level)
Structure Type Brick,Frame,Stucco
Schools
Elementary Schools Wilson
Middle Schools Sabin
High Schools Mitchell
School District Colorado Springs 11
Others
Senior Community No
Ownership Estate
Acceptable Financing Cash, Conventional
Listing Terms Cash, Conventional
Special Listing Condition None
Read Less Info
Want to know what your home might be worth? Contact us for a FREE valuation!

Our team is ready to help you sell your home for the highest possible price ASAP

© 2025 METROLIST, INC., DBA RECOLORADO® – All Rights Reserved
6455 S. Yosemite St., Suite 500 Greenwood Village, CO 80111 USA
Bought with Keller Williams Premier Realty, LLC

"My job is to find and attract mastery-based agents to the office, protect the culture, and make sure everyone is happy! "






