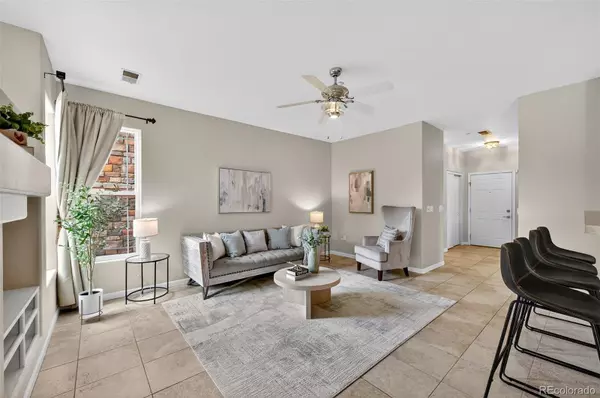$423,000
$425,000
0.5%For more information regarding the value of a property, please contact us for a free consultation.
3 Beds
2 Baths
1,405 SqFt
SOLD DATE : 10/24/2025
Key Details
Sold Price $423,000
Property Type Condo
Sub Type Condominium
Listing Status Sold
Purchase Type For Sale
Square Footage 1,405 sqft
Price per Sqft $301
Subdivision Redstone Ridge Condos
MLS Listing ID 2247823
Sold Date 10/24/25
Bedrooms 3
Full Baths 2
Condo Fees $391
HOA Fees $391/mo
HOA Y/N Yes
Abv Grd Liv Area 1,405
Year Built 2002
Annual Tax Amount $2,051
Tax Year 2024
Property Sub-Type Condominium
Source recolorado
Property Description
Main Level Living!! This inviting 3-bedroom, 2-bath condo offers bright, ranch-style living all on one level and is filled with natural light throughout. The spacious kitchen features Mocha-stained 42” cabinets, newer appliances, and abundant cabinet and countertop space, while the adjoining dining area opens to a private patio—perfect for relaxing or entertaining. The living room centers around a cozy gas fireplace with a tile surround, and the home showcases 9-foot ceilings, extensive tile flooring, brand new carpet and interior paint completed in September 2025, and updated lighting fixtures. Additional upgrades include new hardware in the primary bath and main living spaces, plus a detached garage for added convenience. Shopping, restaurants, miles of hiking trails are right around the corner. Residents also enjoy access to a community pool and workout room, completing this move-in-ready and beautifully maintained home.
Location
State CO
County Jefferson
Rooms
Main Level Bedrooms 3
Interior
Interior Features Primary Suite, Quartz Counters
Heating Forced Air
Cooling Central Air
Flooring Carpet, Tile
Fireplaces Number 1
Fireplaces Type Gas, Living Room
Fireplace Y
Appliance Dishwasher, Microwave, Oven, Refrigerator
Exterior
Garage Spaces 1.0
Roof Type Composition
Total Parking Spaces 1
Garage No
Building
Sewer Public Sewer
Water Public
Level or Stories One
Structure Type Rock,Wood Siding
Schools
Elementary Schools Mortensen
Middle Schools Falcon Bluffs
High Schools Chatfield
School District Jefferson County R-1
Others
Senior Community No
Ownership Individual
Acceptable Financing Cash, Conventional, FHA, VA Loan
Listing Terms Cash, Conventional, FHA, VA Loan
Special Listing Condition None
Pets Allowed Yes
Read Less Info
Want to know what your home might be worth? Contact us for a FREE valuation!

Our team is ready to help you sell your home for the highest possible price ASAP

© 2025 METROLIST, INC., DBA RECOLORADO® – All Rights Reserved
6455 S. Yosemite St., Suite 500 Greenwood Village, CO 80111 USA
Bought with eXp Realty, LLC

"My job is to find and attract mastery-based agents to the office, protect the culture, and make sure everyone is happy! "






